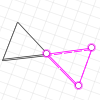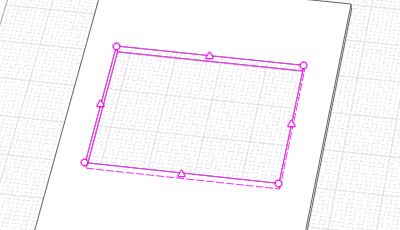Opening
The Opening  tool includes the following methods of creating vertical openings in floors and roofs:
tool includes the following methods of creating vertical openings in floors and roofs:

|
Automatically by similar; |

|
Line by specifying two points; |

|
Arc by specifying three points; |

|
Arc by specifying start, center, end points; |

|
Circle by specifying a center point and radius. |
You can combine a few construction modes such as Line by specifying two points, Arc by specifying three points and Arc by the start, center and end points when creating a opening.

|
Please note that a opening won't be created correctly if its borders are crossed. Creation of opening out of floors and roofs is not correctly. |
Opening parameters:

|
Opening depth. |

|
Level. It determines opening level. |

|
Vertical offset. Determines the vertical offset of an opening relatively to the insertion point. An opening is being built downwards from the insertion point. |

|
Reinforcement style. Reinforcement style applies for strengthening the floor openings in the openings places. |

|
Mark. It appears in the schedules. Necessary for insertion into the drawing. |
To get an opening in the roof, set the parameters of the opening such that its faces crossed the slope.
The opening parameters may be modified in the process of construction and editing. Press Enter to fix the parameter values.
All snaps and accurate construction are available for construction of openings.
To edit an opening, handles.
