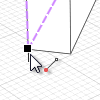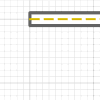Wall
The Wall tool  includes the following methods of constructing walls:
includes the following methods of constructing walls:

|
Automatically by similar; |

|
Line by specifying two points; |

|
Arc by specifying three points; |

|
Arc by specifying start, center, end points; |

|
Circle by specifying a center point and radius. |
Wall parameters:

|
Wall position relative to baseline. When working with walls, the baseline is highlighted in yellow. |

|
Wall horizontal offset. Can take negative values. |

|
Wall height. |

|
|

|
Wall thickness. Can be set if no layered material is specified. If a layered material is specified, the wall thickness is equal to the thickness of the layered material. |

|
Level. Determines the wall level. |

|
Vertical offset. Determines the vertical offset of a wall relatively to the baseline. |

|
Reinforcement style. Reinforcement style is applied only to the base layer of the layered material. |

|
Mark. It appears in the schedules. Necessary for insertion into the drawing. |
Parameters may be modified both when constructing and editing the wall. Press Enter to fix the parameter values.
All snaps and accurate construction are available for wall construction.

|
There are three snap lines on the wall to snap objects: left, center and right. In order to select the snap line, move the mouse cursor to its expected position. There are base lines on the walls highlighted in yellow when you edit or build the wall. Snap to them to conjoin the walls with each other. |
If walls are fallen into the section and their material is determined, they will be displayed as hatched ones on the level.
In order to modify, copy or relocate a created wall, select it using the Select tool.

