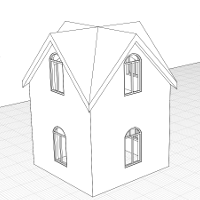Roof
Use the Roof  tool to construct sloped and flat roofs of various shapes.
tool to construct sloped and flat roofs of various shapes.
It includes the following construction modes:

|
Automatically by similar; |

|
Line by specifying two points; |

|
Arc by specifying three points; |

|
Arc by specifying start, center, end points; |

|
Circle by specifying a center point and radius. |

|
When creating a roof, methods of constructing edges may be combined. |
Roof general parameters:

|
|

|
Roof thickness. Can be set if no layered material is specified. If a layered material is specified, the roof thickness is equal to the thickness of the layered material. |

|
Level. It determines roof level. |

|
Vertical offset. Determines the vertical offset of roof relatively to the insertion point. |

|
Mark. The parameter is used to insert objects into a drawing. |
The roof general parameters may be modified both in the process of roof construction and editing.
All the universal operations are available for creating roofs.
The roof cuts off the objects that are under it. If the roof only partially intersects an object whose elevation is higher, then the object will not be cut off.

To edit a roof, use handles.
Roof edge
Each edge has its own roof parameters.
Before building a roof, select one of the Edge shapes  on the Edge shape list:
on the Edge shape list:
- Single slope;
- Gable.

|
To build a flat roof, you need to set the Gable Edge shape for all the roof edges. |
For a single slope, select:

|
Slope; |

|
Slope level. It is determined in relation to level on which the roof is located; |

|
Overhang. The overhang size in projection to the work plane. |
To edit the properties of roof segment:
- Select the roof.
- Select the midpoint handle
 of segment.
of segment. - Edit the parameters.

To save the segment position and change parameters, after selecting a handle, use the shortcut Ctrl+Shift+Tab to switch to the Segment panel, then use the Tab key to move between fields.
If the position has changed, then to return the point to the previous position, use snap at the intersection of the tracking snaps that will automatically appear when editing.
- Fix the handle position.